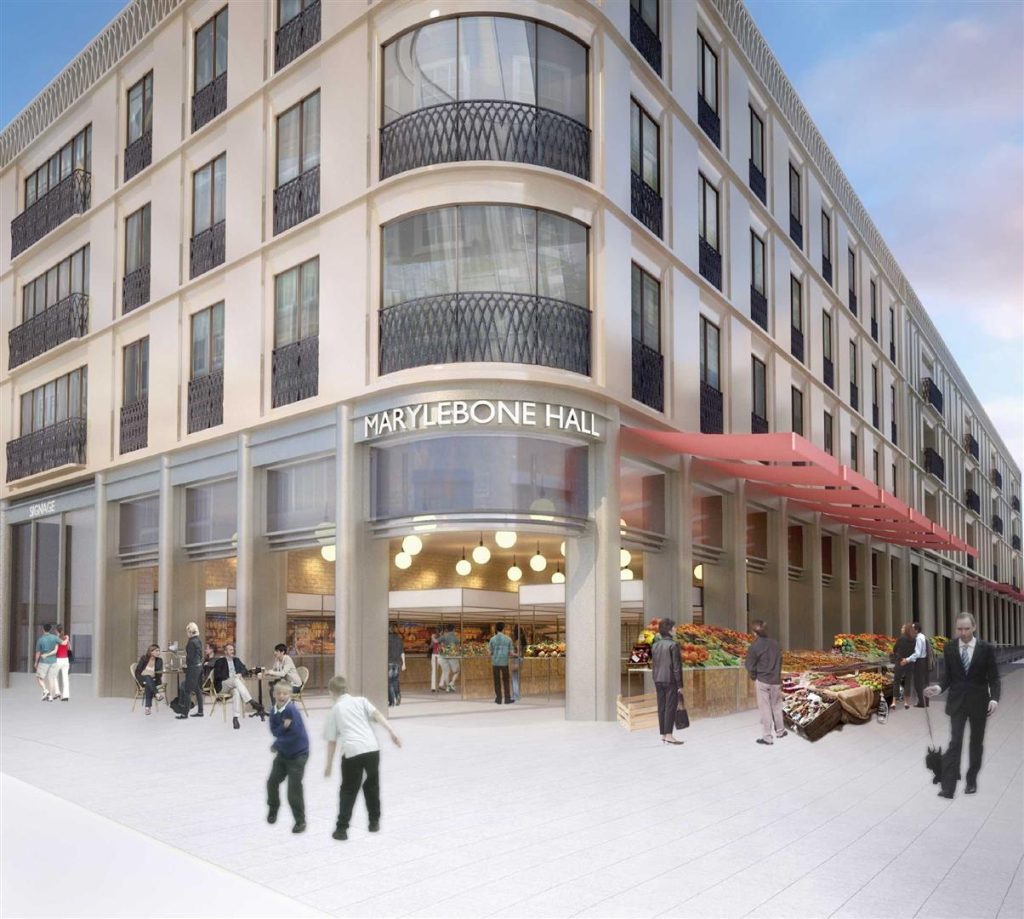Springfield Road, St John’s Wood, NW8
A neo-Georgian detached house arranged over 3 floors only, providing 4,316 sq ft / 401 sq m of accommodation and presented in good decorative condition throughout.
The house which features elegant and well-proportioned rooms benefits from a large rear garden as well as landscaped gardens to the front. In addition to gated off street parking there is a single garage with a door providing access directly in to the property. In May 2017, planning permission was granted for the creation of a new basement level of 2,303 sq ft / 214 sq m with light wells and roof lights, and will provide leisure / entertainment space the suggested use of which includes a large gym, tv area, games area, library, utility room/store and bathroom. (Please note that Planning Permission expired May 2020 but could be renewed, subject to the necessary consents).
The property is conveniently located within walking distance of St. John's Wood High Street (0.6 miles), St. John's Wood Underground Station (Jubilee Line - 0.5 miles) and The American School London in London (0.3 miles).
Spacious Entrance Hall with Cupboards : Guest Cloakroom : Drawing Room : Dining Room : Sitting Room : Kitchen leading to Conservatory Breakfast Room : Principal Suite comprising Bedroom, Bathroom and Dressing Room : Five further Double Bedrooms : 4 Further Bathrooms : 53' Wide Landscaped Front Garden : 53' Deep Landscaped Rear Garden : Garage and Driveway with Off Street Parking for 1 Car
The house which features elegant and well-proportioned rooms benefits from a large rear garden as well as landscaped gardens to the front. In addition to gated off street parking there is a single garage with a door providing access directly in to the property. In May 2017, planning permission was granted for the creation of a new basement level of 2,303 sq ft / 214 sq m with light wells and roof lights, and will provide leisure / entertainment space the suggested use of which includes a large gym, tv area, games area, library, utility room/store and bathroom. (Please note that Planning Permission expired May 2020 but could be renewed, subject to the necessary consents).
The property is conveniently located within walking distance of St. John's Wood High Street (0.6 miles), St. John's Wood Underground Station (Jubilee Line - 0.5 miles) and The American School London in London (0.3 miles).
Spacious Entrance Hall with Cupboards : Guest Cloakroom : Drawing Room : Dining Room : Sitting Room : Kitchen leading to Conservatory Breakfast Room : Principal Suite comprising Bedroom, Bathroom and Dressing Room : Five further Double Bedrooms : 4 Further Bathrooms : 53' Wide Landscaped Front Garden : 53' Deep Landscaped Rear Garden : Garage and Driveway with Off Street Parking for 1 Car
Asking Price
£9,500,000
Location
St John's Wood – NW8
Bedrooms
6
Bathrooms
5
Gallery
View All Images >Floorplans
View FloorplansFloorplans
View FloorplansBrochure
Download BrochureEPC
View EPCLocation
Interested in this property?
Please contact our team below to find out more about this property and to request a viewing.
+44 (0)20 7722 3322
PROPERTY@ARLINGTONRESIDENTIAL.COM




