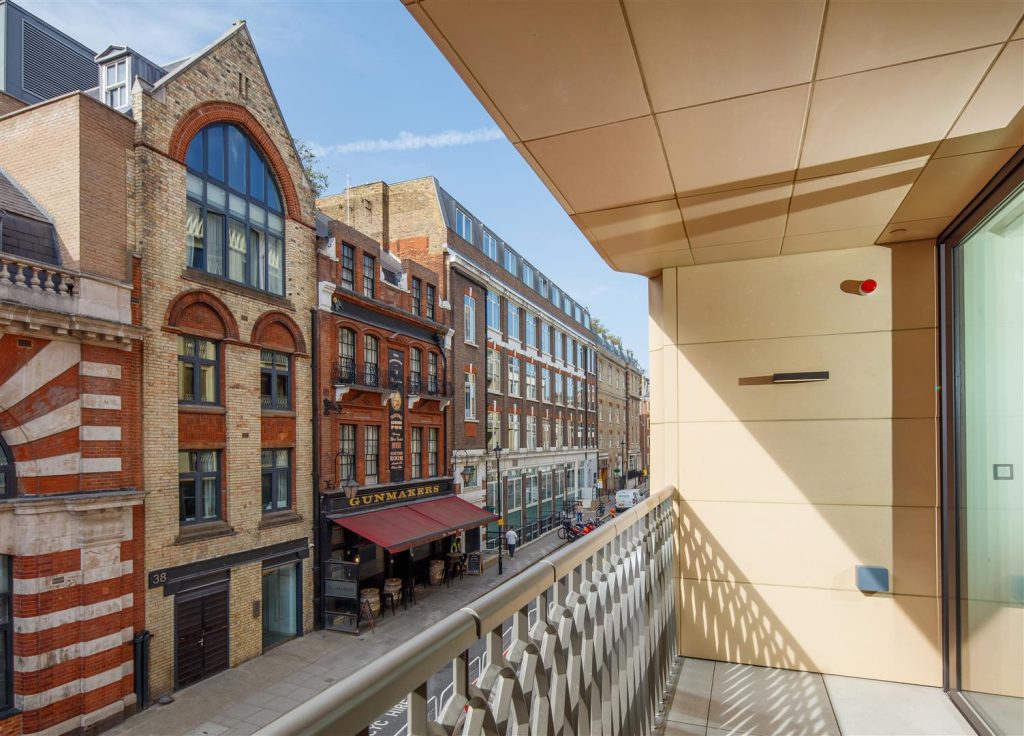Hampstead Lane, Kenwood, NW3
Set back from the road behind a secure gated driveway for numerous cars, is this beautiful newly built, grand, detached house of some 11,467 sq ft/1,053 sq m which offers a startlingly original interior not alluded to by its classical exterior.
This striking home is offered for sale in superb decorative condition throughout with the internal accommodation arranged very laterally over four floors, all of which are accessed via a passenger lift.
The ground floor reception rooms are approached via a dramatic galleried reception hallway. Off this space comes the large cloakroom, 20’6 study, 19’ formal dining room, 33’7 x 16’6 drawing room with French doors out on to a terrace and the 30’9x19’10 kitchen/breakfast room. In addition to this is a family room, utility room, boot room, access to the double garage and a self-contained one-bedroom staff apartment.
The house offers an excellent balance of reception rooms and bedroom suites throughout the ground, first and second floors, with the garden level given over almost entirely to leisure as it includes an indoor swimming pool (with direct access on to the rear garden), shower and changing facilities, gym, entertainment/games room, dedicated cinema, study, wine cellar and plant room.
The first floor provides a galleried landing and four large, bright and very individual bedrooms
suites all with en-suite bathrooms. The principal suite takes up all of the second floor
comprising a 40’x 21’ bedroom, two en-suite dressing rooms and two en-suite bathrooms.
To the rear is a beautiful 106’ x 100’ garden with lawned area, flower beds and mature trees and shrubs. The house is located opposite the vast green open spaces of Kenwood House, the Iveagh Bequest and Hampstead Heath and is equidistantly placed between Highgate and Hampstead Village.
This striking home is offered for sale in superb decorative condition throughout with the internal accommodation arranged very laterally over four floors, all of which are accessed via a passenger lift.
The ground floor reception rooms are approached via a dramatic galleried reception hallway. Off this space comes the large cloakroom, 20’6 study, 19’ formal dining room, 33’7 x 16’6 drawing room with French doors out on to a terrace and the 30’9x19’10 kitchen/breakfast room. In addition to this is a family room, utility room, boot room, access to the double garage and a self-contained one-bedroom staff apartment.
The house offers an excellent balance of reception rooms and bedroom suites throughout the ground, first and second floors, with the garden level given over almost entirely to leisure as it includes an indoor swimming pool (with direct access on to the rear garden), shower and changing facilities, gym, entertainment/games room, dedicated cinema, study, wine cellar and plant room.
The first floor provides a galleried landing and four large, bright and very individual bedrooms
suites all with en-suite bathrooms. The principal suite takes up all of the second floor
comprising a 40’x 21’ bedroom, two en-suite dressing rooms and two en-suite bathrooms.
To the rear is a beautiful 106’ x 100’ garden with lawned area, flower beds and mature trees and shrubs. The house is located opposite the vast green open spaces of Kenwood House, the Iveagh Bequest and Hampstead Heath and is equidistantly placed between Highgate and Hampstead Village.
Asking Price
£12,950,000
Location
Bedrooms
6
Bathrooms
7
Gallery
View All Images >Location
Interested in this property?
Please contact our team below to find out more about this property and to request a viewing.
+44 (0)20 7722 3322
PROPERTY@ARLINGTONRESIDENTIAL.COM




